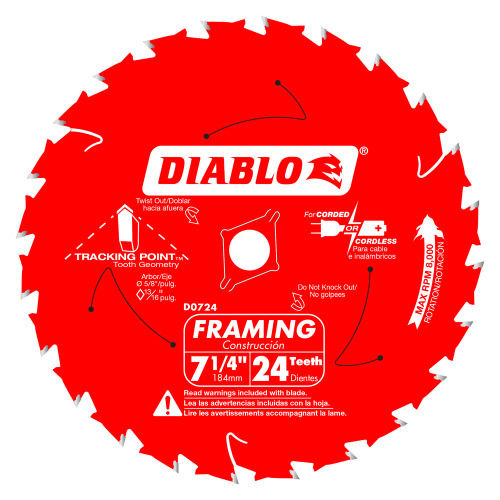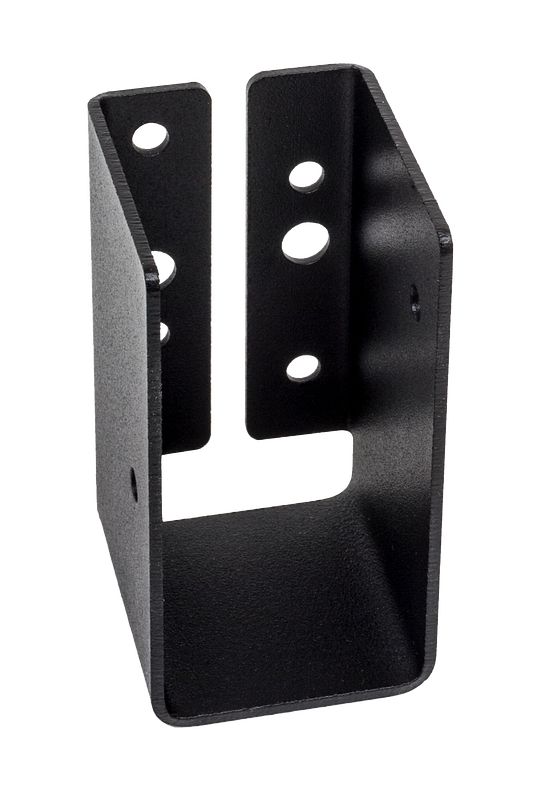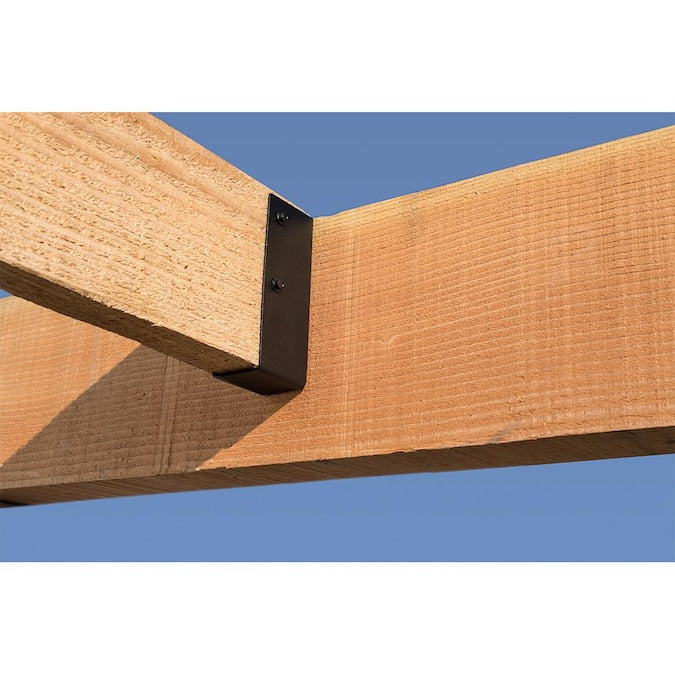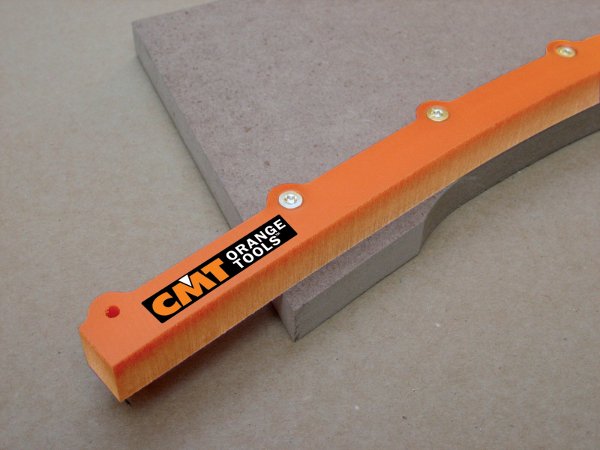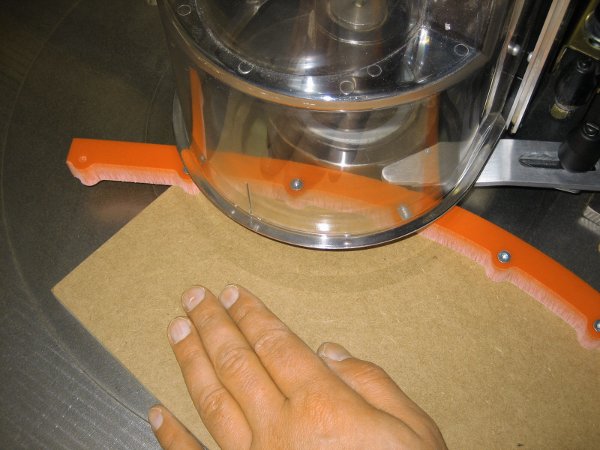Post and beam construction is a traditional building method that has gained popularity in the realm of deck construction. This technique involves vertical posts and horizontal beams that create a sturdy framework to support the deck's weight and provide a visually appealing aesthetic. In this article, we will explore the fundamentals of post and beam construction, its advantages, key design principles, and essential elements.
Whether you're planning to build a new deck or upgrade an existing one, understanding post and beam construction will help you make informed decisions and create a structurally sound and beautiful outdoor space.
What is Post and Beam Construction?
Post and beam construction is a building technique that utilizes vertical posts as primary structural supports, along with horizontal beams that span between the posts. This method differs from conventional deck construction, which often relies on a continuous load-bearing foundation or extensive use of footings. Post and beam construction provides greater flexibility in deck design and allows for more open spaces beneath the deck.
Advantages of Post and Beam Construction
Design Flexibility: Post and beam construction offers tremendous design flexibility, allowing you to create various deck layouts and sizes. The absence of a continuous foundation enables you to have open spaces, ideal for storing garden tools, patio furniture, or even creating a shaded outdoor living area.
Aesthetics: The visible presence of posts and beams gives post and beam construction a distinct aesthetic appeal. The natural beauty of wood can be showcased, adding warmth and character to your deck. Additionally, the open structure allows for creative lighting options, such as string lights or recessed fixtures, enhancing the overall ambiance.
Durability: With proper materials and construction techniques, post and beam construction can result in a durable and long-lasting deck. The robust framework provides excellent load-bearing capacity, ensuring the deck can withstand heavy foot traffic, furniture, and adverse weather conditions.
Key Design Principles
When planning a post and beam deck, certain design principles should be considered to ensure structural integrity and visual harmony:
Post Spacing and Sizing: The spacing between the vertical posts and their size should be carefully determined based on the deck's dimensions and load requirements. Consulting local building codes and regulations is essential to meet safety standards.
Beam Placement: Beams should be positioned strategically to distribute the weight evenly and minimize the need for additional supports. Typically, beams are placed at the perimeter and intermediate positions, depending on the deck's size and layout.
Beam Joinery: Proper joinery techniques, such as mortise and tenon or metal connectors, are crucial for securely connecting beams to the posts. This ensures stability and prevents any shifting or sagging over time.
Essential Elements of Post and Beam Construction
Posts: The vertical posts are the primary support elements in post and beam construction. They can be made of wood, metal, or composite materials. The choice of material depends on factors like durability, aesthetics, and maintenance requirements.
Beams: Horizontal beams span between the posts and provide crucial support for the deck. Like posts, beams can be constructed from various materials, including pressure-treated lumber, steel, or engineered wood products, depending on the design requirements and budget.
Bracing: Bracing elements, such as diagonal supports or knee braces, enhance the stability and rigidity of the post and beam structure. They help resist lateral forces and ensure the deck remains sturdy over time.


